-
Listed Price :
$535,000
-
Beds :
3
-
Baths :
2
-
Property Size :
N/A sqft
-
Year Built :
2004
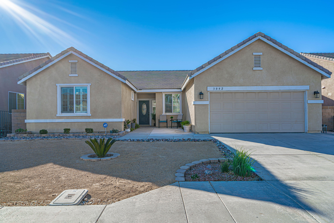
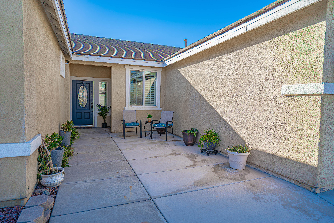
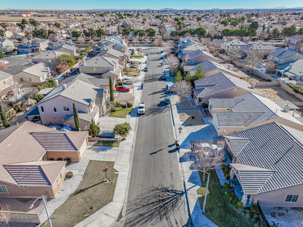
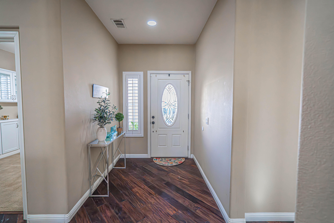
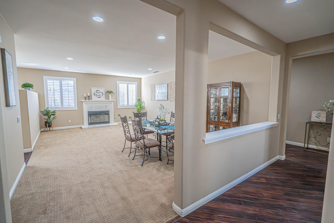
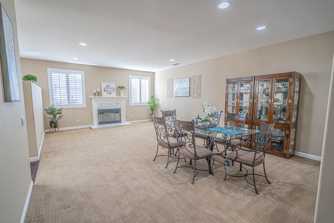
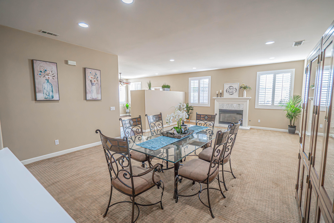
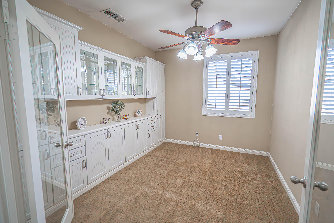
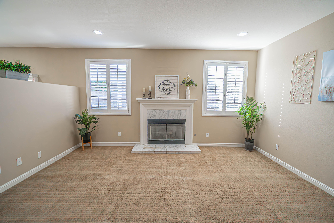
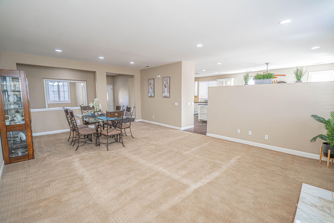
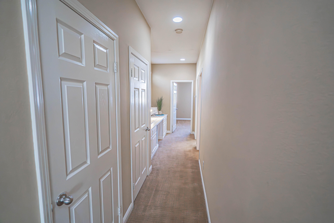
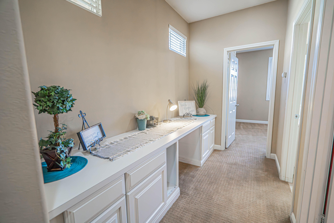
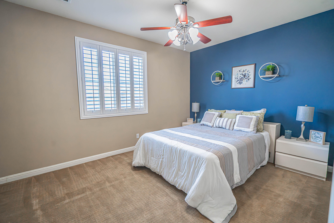
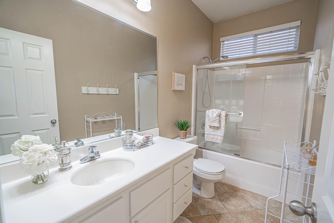
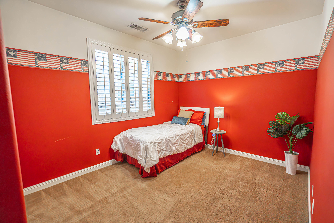
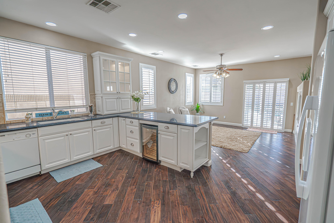
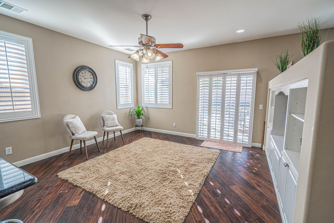
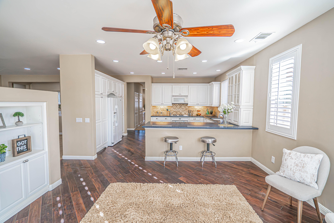
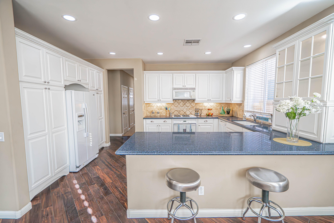
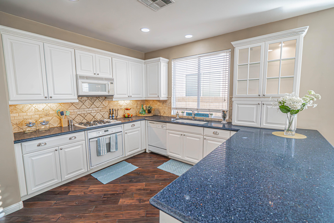
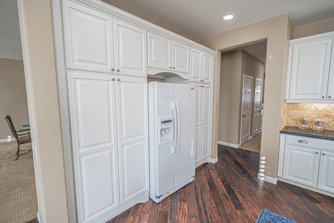
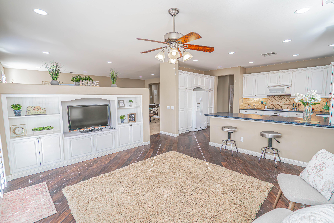
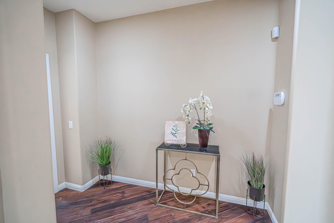
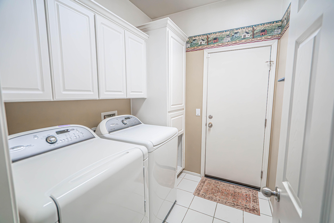
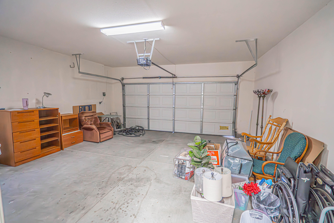
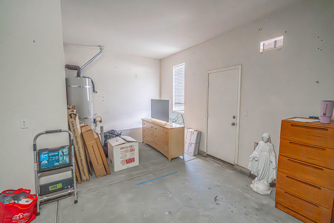
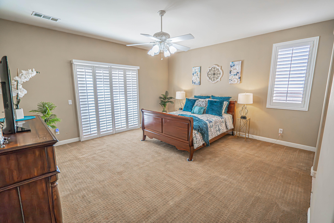
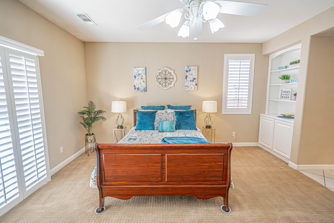
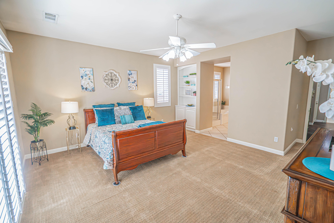
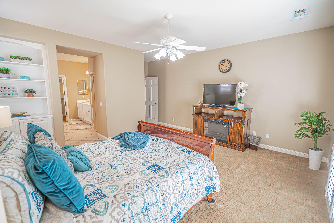
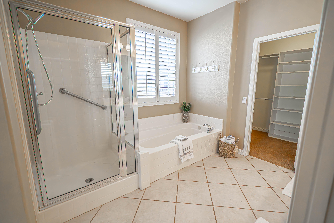
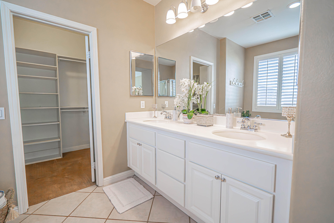
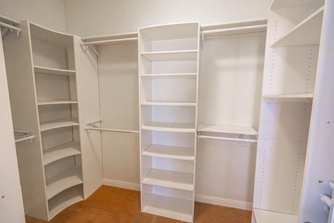
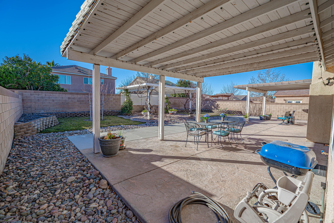
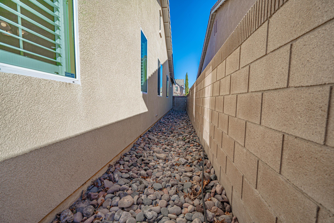
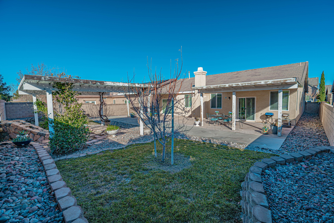
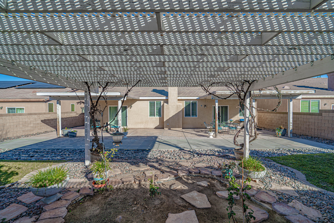
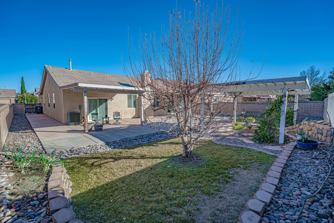
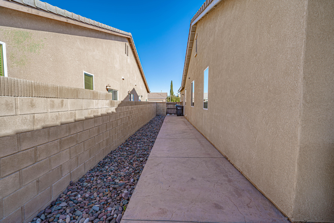
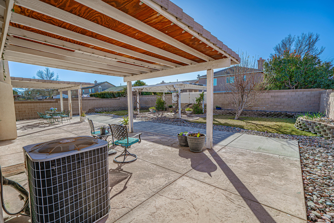
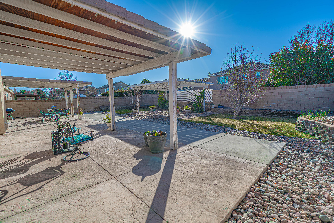
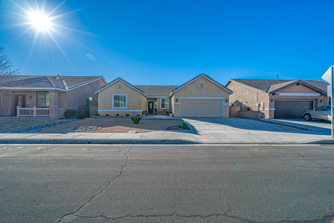
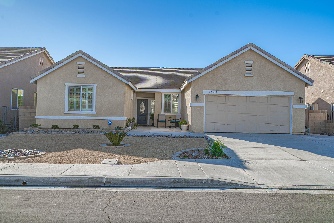
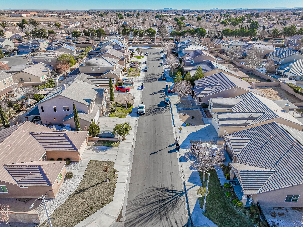
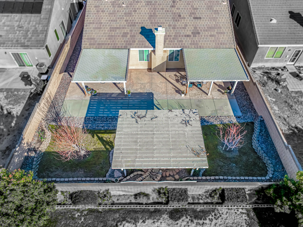
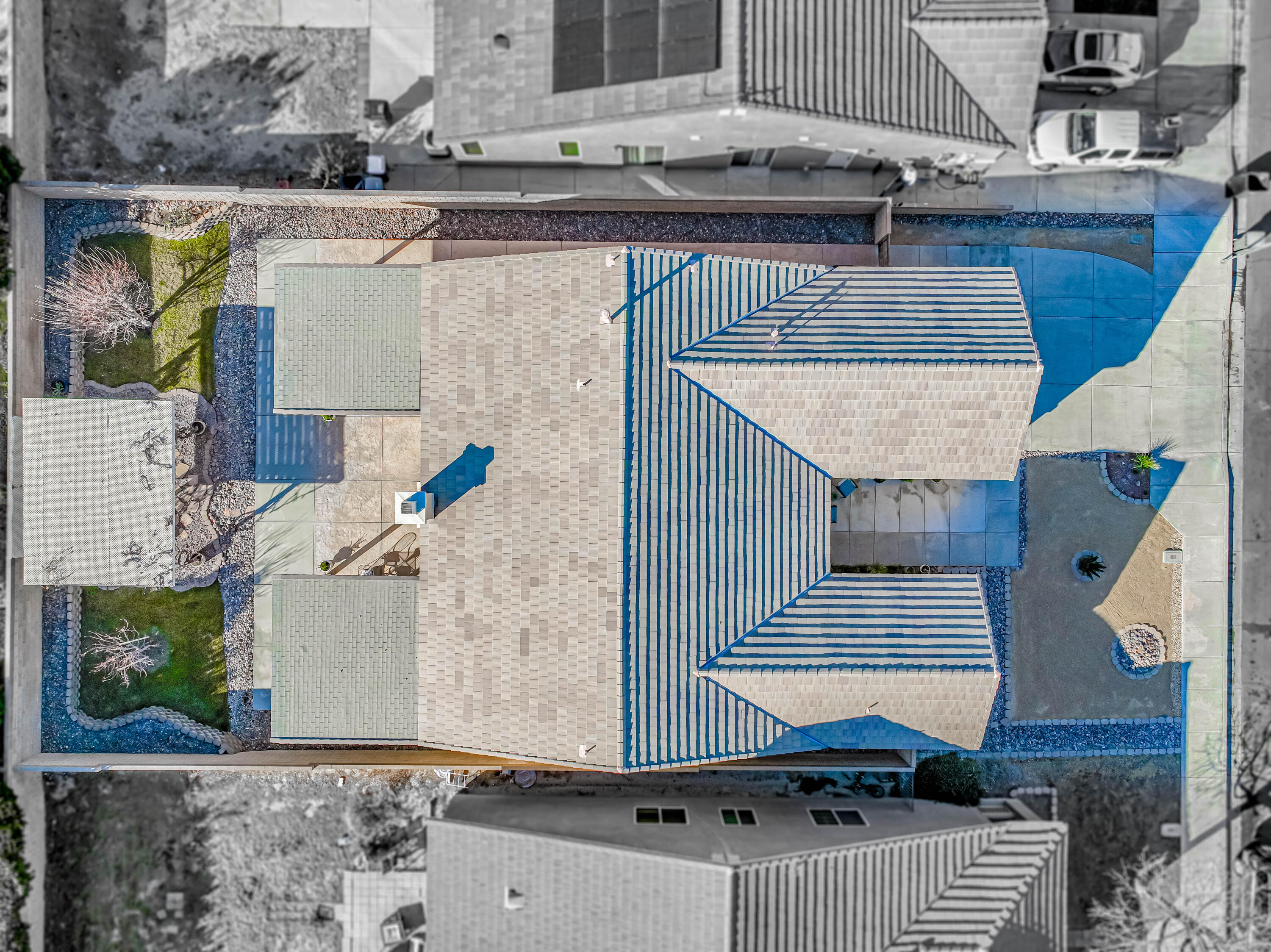
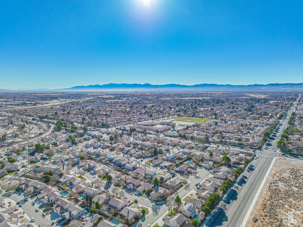
Property Description
Welcome to your dream home in West Lancaster! This stunning single-story, light, and bright 3-bedroom, 2-bath home offers an exceptional layout with an additional BONUS ROOM featuring elegant double glass doors & built-in white cabinetry--perfect as an office, playroom, or flex space. The home boasts beautiful plantation shutters throughout, quality carpet, vinyl wood flooring, and neutral paint palette. The spacious and open floor plan is designed for comfort, with a split layout providing privacy for the primary suite, which is situated away from the other ample sized bedrooms, each with ceiling fans. Primary bathroom includes soak in tub, separate shower, dual sinks, and very generous size walk-in closet. The formal dining and living room combo is enhanced by lofty ceilings and a cozy fireplace with a marble-accented hearth. The kitchen, ideal for entertaining, features granite tile countertops, a large breakfast bar, abundant white cabinetry, and appliances, including a refrigerator, stove/oven, microwave, dishwasher, farm sink, and wine cooler. It opens to the family room, which showcases a built-in wood entertainment center and lovely backyard views. Down the hall, you'll find a built-in office workspace with cabinetry and a desk, offering a functional spot for work or study. Laundry room includes washer/dryer & white cabinets. Step outside to your spacious backyard oasis, perfect for relaxation and gatherings. It includes two large, covered patios, a center arbor with fountain, planters, desertscape, colorful rock accents, and block wall fencing for privacy. This SERENE SPACE is ideal for BBQs, entertaining, or simply enjoying your outdoor retreat. Don't miss this opportunity to own a truly exceptional home in a fantastic West Lancaster location. Close to the 14 Fwy, schools, shopping and convenient amenities...Schedule your private showing today!
Interior Features
| Laundry Information |
| Location(s) |
Laundry Room |
| Bedroom Information |
| Bedrooms |
3 |
| Bathroom Information |
| Bathrooms |
2 |
| Flooring Information |
| Material |
Carpet, Laminate |
| Interior Information |
| Features |
Breakfast Bar |
| Cooling Type |
Central Air |
Listing Information
| Address |
3042 W Milling Street |
| City |
Lancaster |
| State |
CA |
| Zip |
93536 |
| County |
Los Angeles |
| Listing Agent |
Lisa Hamlin DRE #01435664 |
| Courtesy Of |
Realty One Group Success |
| List Price |
$535,000 |
| Status |
Active |
| Type |
Residential |
| Subtype |
Single Family Residence |
| Structure Size |
N/A |
| Lot Size |
8,276 |
| Year Built |
2004 |
Listing information courtesy of: Lisa Hamlin, Realty One Group Success. *Based on information from the Association of REALTORS/Multiple Listing as of Jan 19th, 2025 at 6:29 AM and/or other sources. Display of MLS data is deemed reliable but is not guaranteed accurate by the MLS. All data, including all measurements and calculations of area, is obtained from various sources and has not been, and will not be, verified by broker or MLS. All information should be independently reviewed and verified for accuracy. Properties may or may not be listed by the office/agent presenting the information.















































